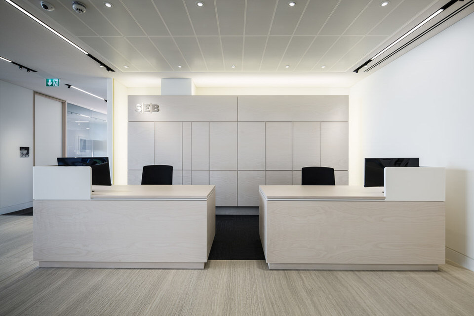
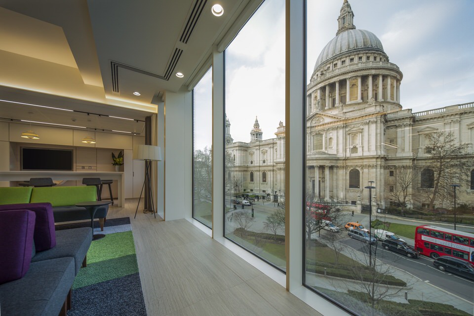
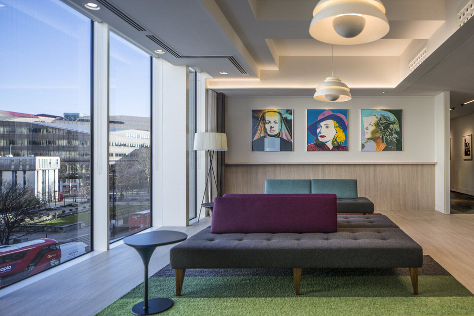
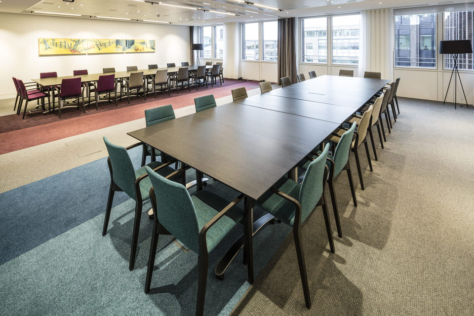
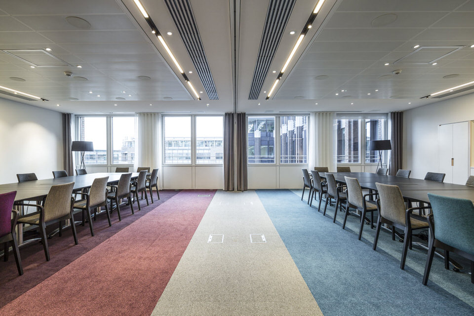
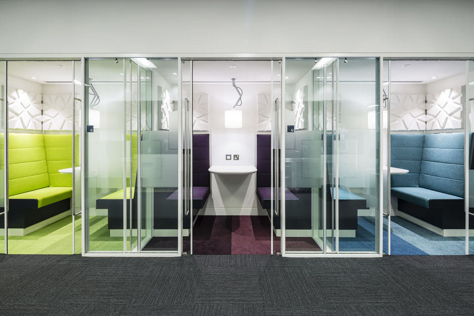
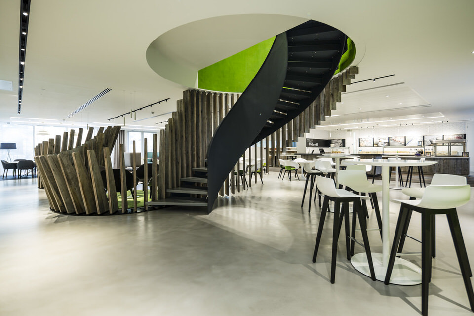
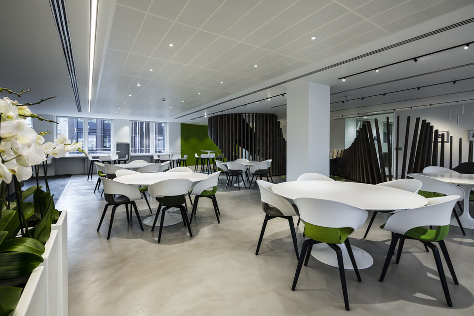
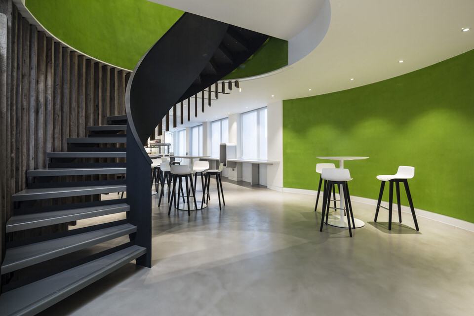
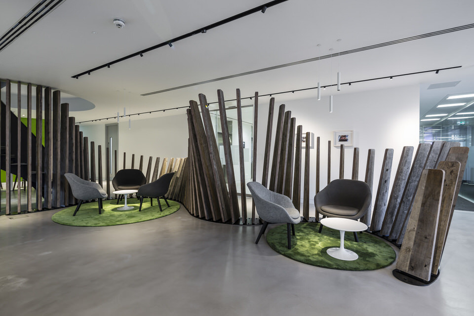
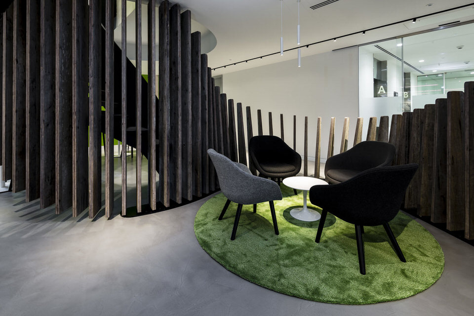
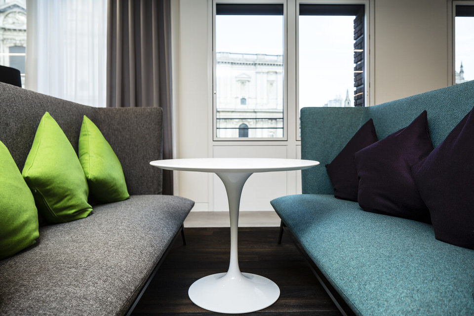
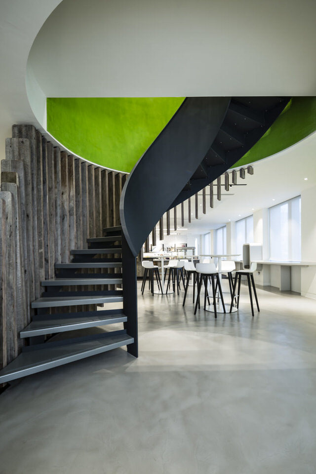
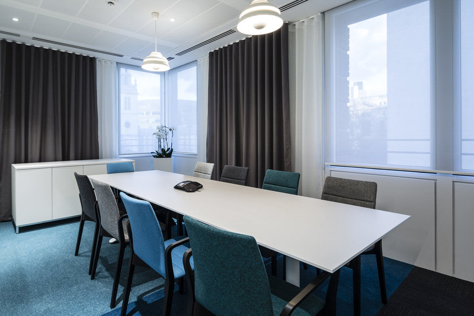
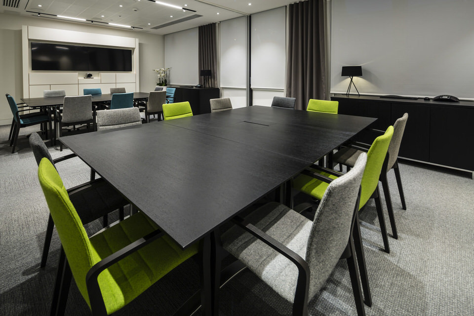
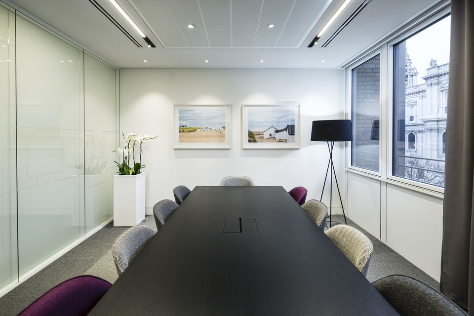
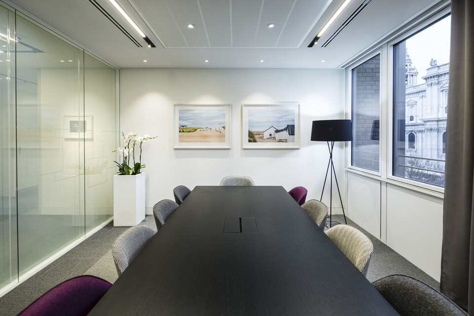
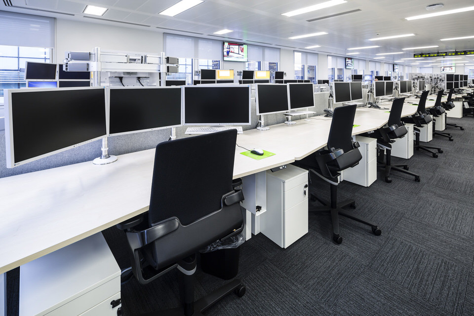
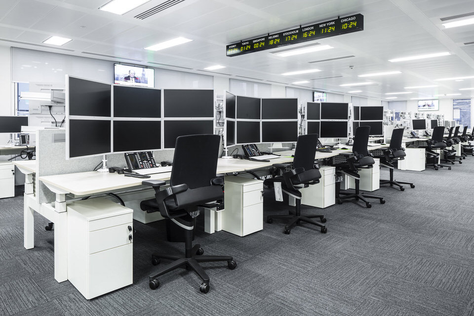
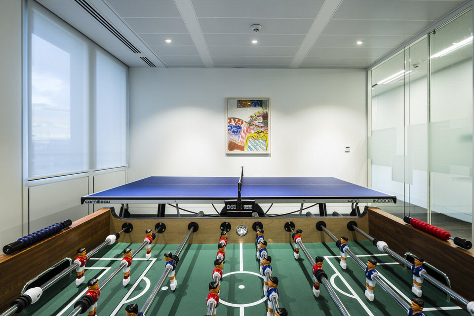
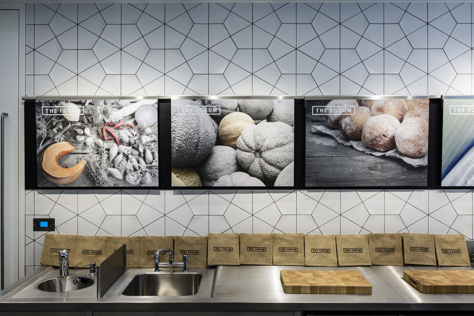
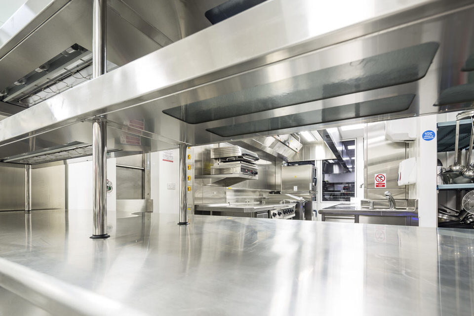
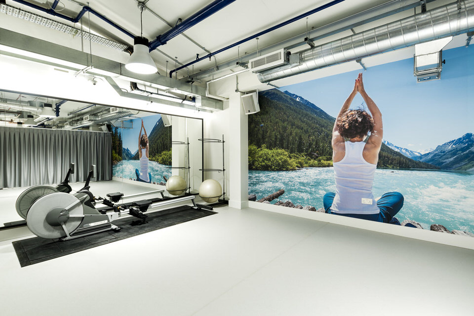
The CEO of the Group with over 30,000 staff, visiting for the first time early 2015, immediately hailed (London) as the best SEB office in all of the 22 countries in which the group is present.
After 25 years in the same building it was always going to be a major cultural upheaval for leading Nordic bank SEB. They needed to find a new home in the city, as their current building on Cannon Street, directly opposite St Paul's, was set for demolition. SEB needed a partner that understood them and to support them with the vision, design and development of their new office.
Whilst we were invited to tender in the traditional way to win the work, against London's architectural and workspace design elite. We very much hoped that our understanding of their brand, culture and business workings learnt from previous projects we have completed for SEB helped to secure this fantastic design project.
From the early concept ideas through our ‘Discovery and Research’ stage we carried out staff workshops, design development, tendered our working drawings and construction level specifications, Burtt-Jones & Brewer supported SEB through the entire process working with the consultant's team. It even involved a series of trips to Stockholm, to SEB's HQ, to learn further about the business culture, working with the internal global SEB brand and workspace team.
“The final solution has already inspired our staff and clients. The large 2nd floor space we call the Forum has been so successful, we’ve ordered more chairs to satisfy peak demand. The client reception and meeting suite has impressed clients and excelled expectations of both the global SEB workspace team and the group’s CEO. As an example of the good guidance provided by Burtt-Jones & Brewer; the decision to commission and curate the artwork, along with the development of the graphics and brand content, has meant – along with other design ideas and decisions - that we’ve a truly unique space, delivering to a level beyond our expectations.”
Hector Gorter, Head of Real Estate, SEB UK
The inspiration of the project fell from a desire to physically link the business across the two occupied floors of the building, via a new stair punctured through the structural slab of the dividing floor. The location and design of the staircase was pivotal in providing this sense of connection. Formed next was the reception and client suite on the 3rd floor, emerging on the 2nd floor of the building within a large social space. Surrounding the staircase, resides a reclaimed timber open wall which forms a physical and emotive barrier, rippling onto the floor, evoking the look of traditional Swedish fences and allowing a level of transparency but with the right, light surface finishes and pale timbers, accents of colours in flooring and furniture, against simple but robust architectural finishes such as slate, micro screed floors and ceramic tiling.
The project also included direct feedback from the staff workshops, which included a dedicated SEB changing area next to the gym, a drying cupboard for wet clothes and towels plus an activity room with a table tennis and fuss ball table. Alongside this, the project included a series of small booths located within the workspace to provide immediately accessible spaces for quiet work, study, phone calls or 1 to 1 chats. SEB also chose Ahrend to supply sit stand desks, through staff consultation, as a critical factor to enhance staff comfort, learning from their Swedish HQ the value of ergonomics.
An extensive audio visual package was included and specified by specialists CBI, this was alongside a full catering kitchen to supply the client suite on the 3rd floor and a reheat kitchen with servery to the 2nd floor, linked via a dumb waiter. Again SEB brought in catering design specialists Humble Arnold. Due to extensive data, mechanical and air conditioning changes plus a problematic and complicated base build CAT A solution inherited by SEB, consultants GDMP worked hard to provide skills to solve a series of challenging questions. The final and critical function of cost analysis was provided by QS firm Bigham Anderson.
“The care taken and attention to detail throughout the planning and delivery of the project is evidenced by the fact that the move occurred on time, under budget, and with no unexpected last minute hitches of any kind. Our employees are delighted, and the enhanced practicality and modern design of the offices has resulted in a step-change in morale and commitment.”
Malcolm Crow, Head of Branch SEB
SERVICES
- Accelerated project delivery
- Brand consolidation
- Bespoke illustrations
- Lighting
- 32,000 sq ft
- £9m fit-out
Photography credit to Nick Miners

