Timeless design for an iconic space
As one of the most highly regarded corporate law firms in the world, our client needed an experienced and dedicated design and architecture partner to support their ongoing expansion within an iconic building on St Mary Axe. From engagement in 2017 following a referral, the initial brief was to complete the design development on a traditional basis of 19,000 sq ft of largely cellular workspace on a single floor.
Following the successful delivery of this project, the same design team continued working with both the contractor and client to deliver a series of sequential, high value projects across 6 floors, varying from part to complete floor fit outs, all delivered to the same, exacting standards. The work and scope included a new staircase suspended within an existing atria, internal rest and recuperation rooms for staff with high end hotel levels of service, fit and finish. The BJB design team’s extensive knowledge of the complexities of this iconic building on St Mary Axe was key to understanding the architectural geometries and material junctions required to deliver a high end solution.
The design of the individual floors followed a brand look and feel, a unique planning template and specific aesthetic that needed to be reflected across each new floor, workspace and fit out. Working within these boundaries, the BJB team constantly refined the existing, inherited solutions. Details such as lighting to overhead panels were updated to remove shadows and maintain greater uniformity of coverage, material finishes were sampled repeatedly to ensure they matched with existing or were changed where there was found to be a better fit and finish using a different manufacturer or system. Over a 5 year period the team delivered almost 100,000 SQ FT of new workspace for this high profile client.
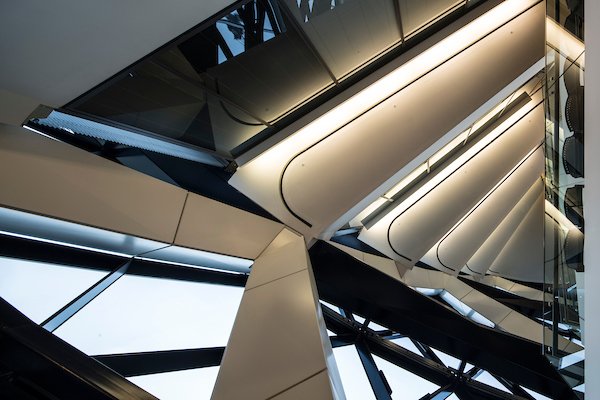
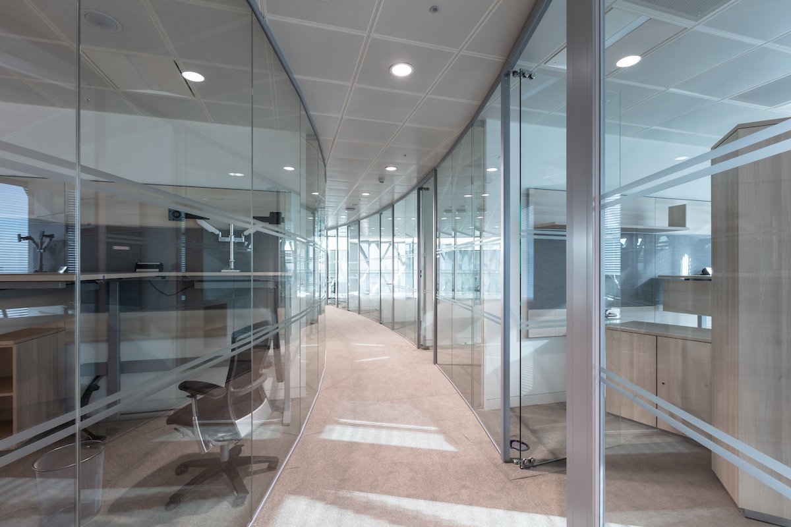
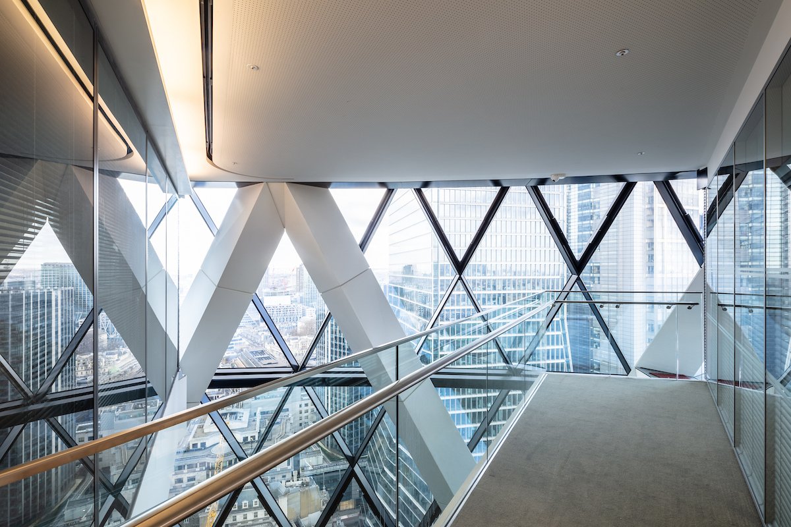
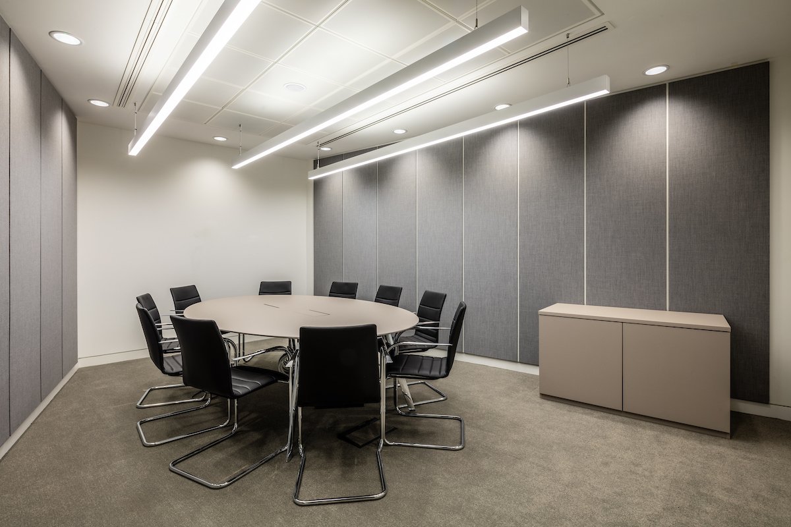
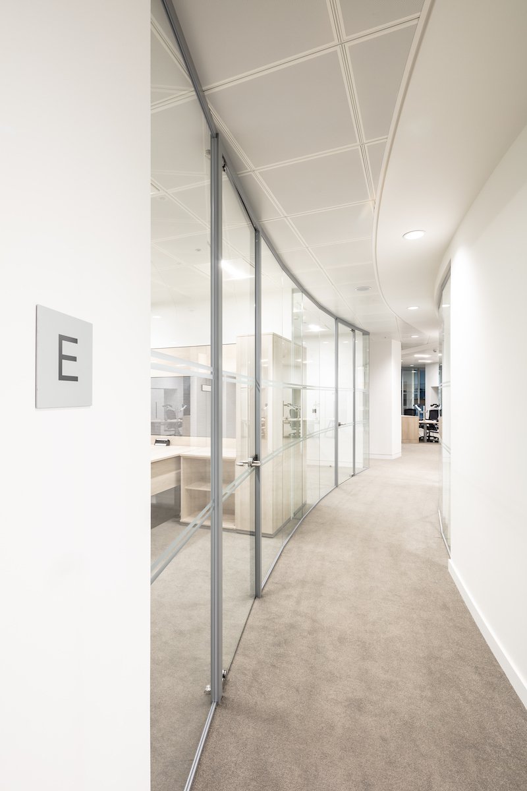
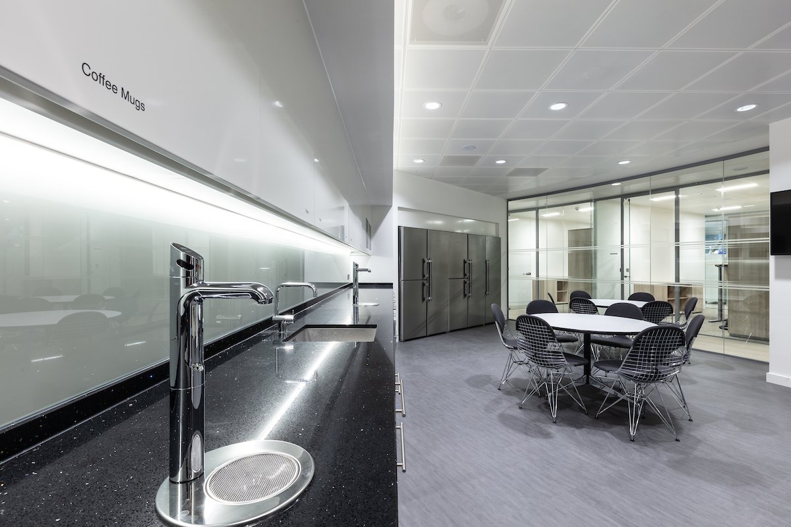
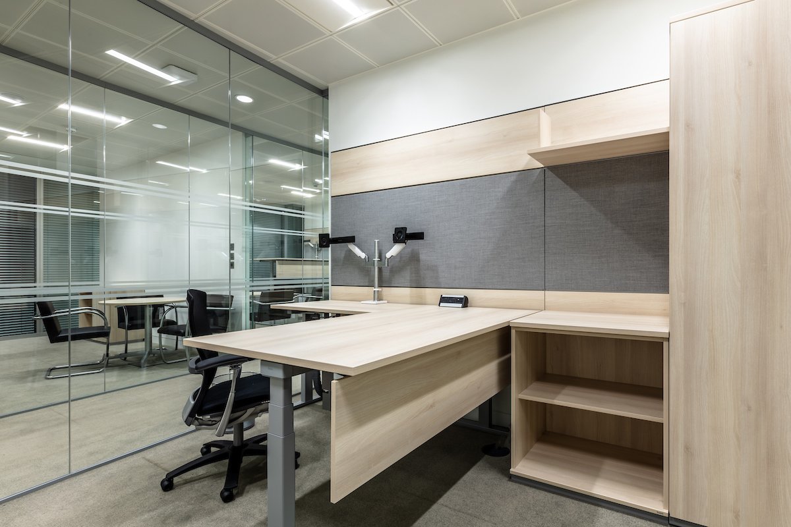
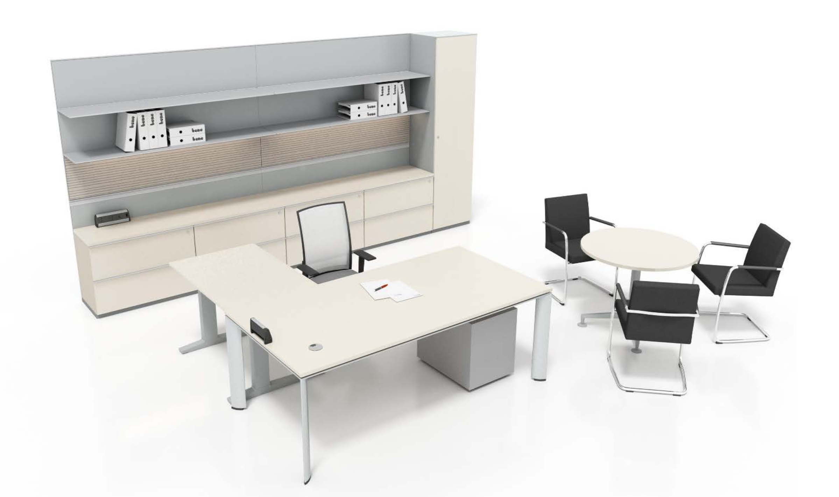
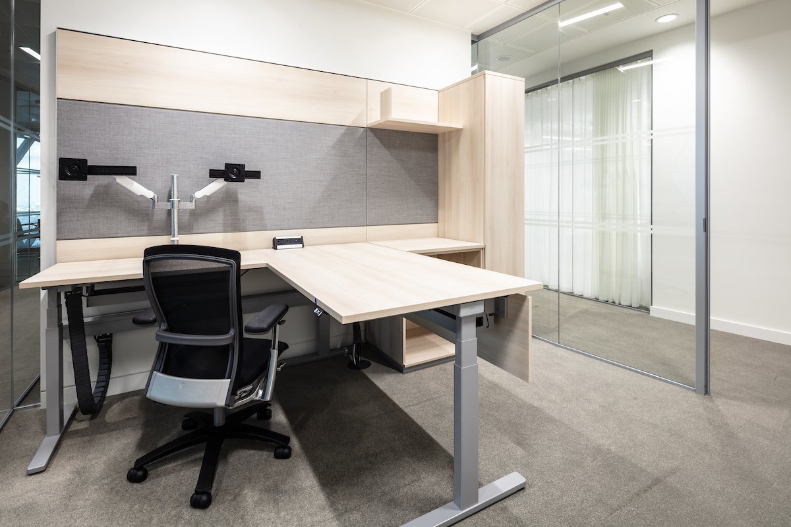
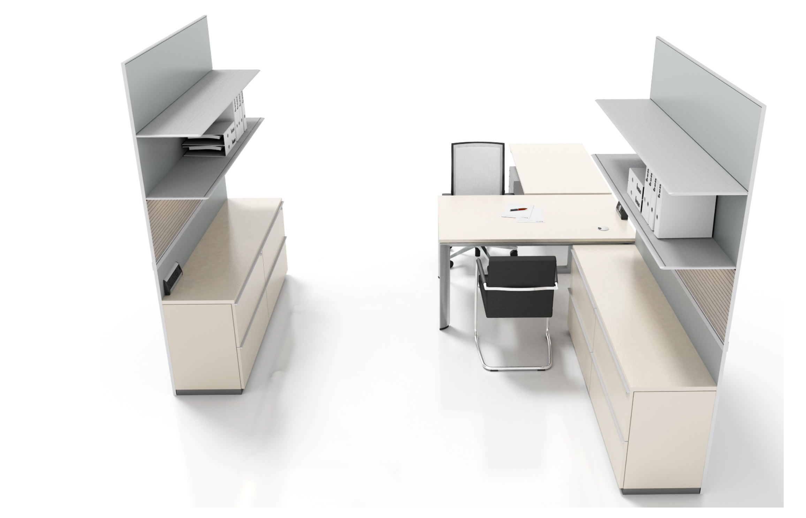
FACTS & Figures
Client: International Law Firm
Sector: Law
Location: 30 St Mary Axe ’The Gherkin'
Value: Approx £20m
Staff: Approx. 600
Size: 96,338 Q FT (Levels 27,26,19, Part 17,16 and 14)
Duration: Sequential projects over a 5 year period
Services
Concept Design (RIBA Stage 3) and Technical Design (RIBA Stage 4)
Value engineering
Statutory compliance checks and guidance
Complex stair design
Partner network
Quantity Surveyor: RLB, Andrew Leeder
Project Management: Blackburn & Co, Jonny Scott and George Martin
Contractor: Collins Construction, Marius Pislariu
GDM, M&E Consultants: Gavin Baker
Photo Credit: Nick Miners
