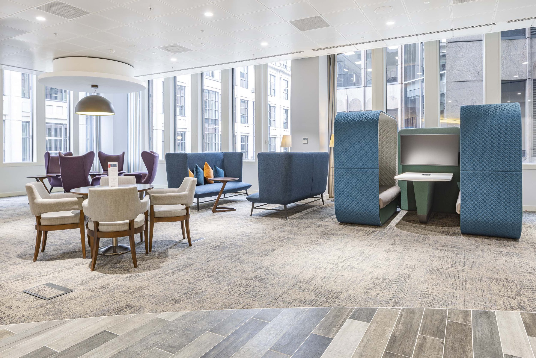
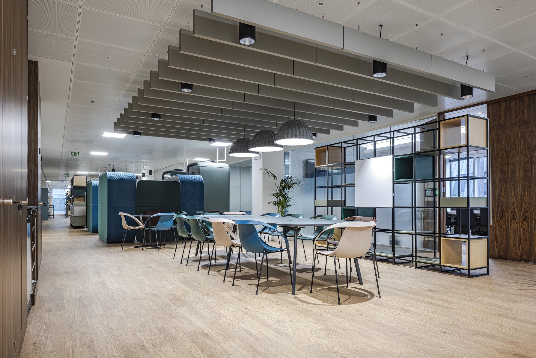
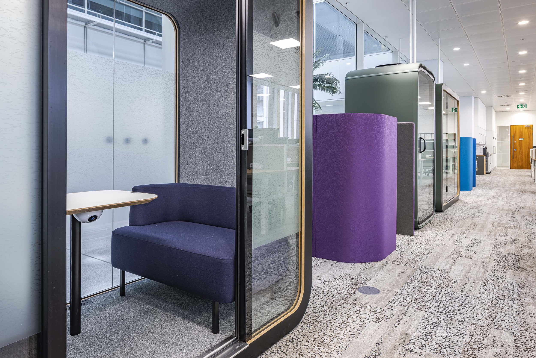
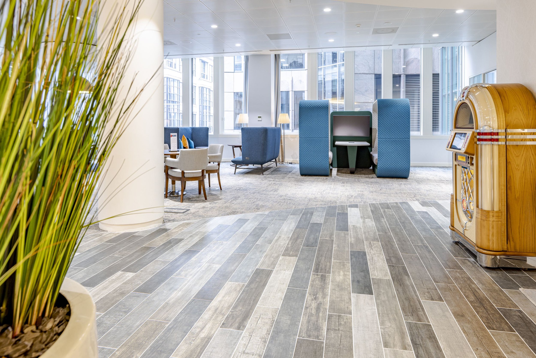
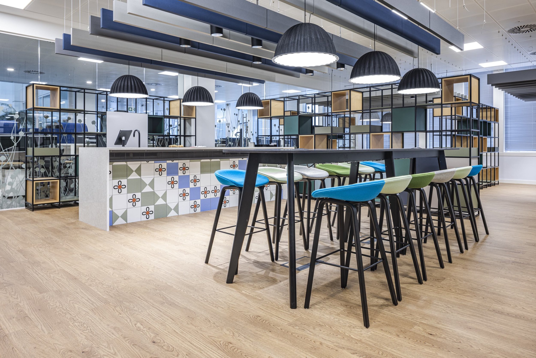
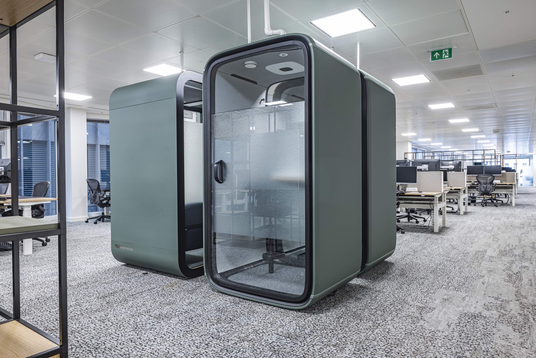
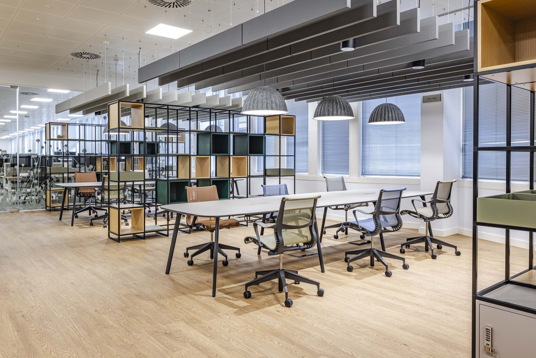
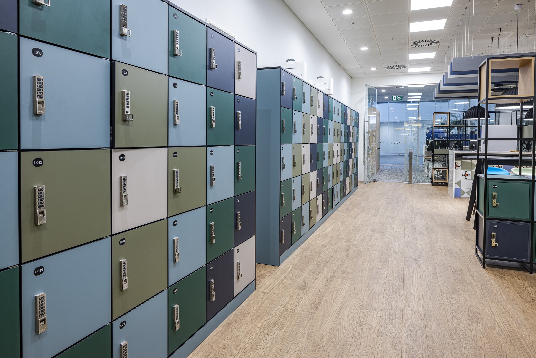
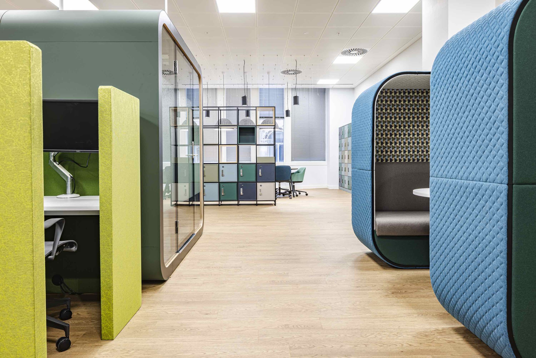
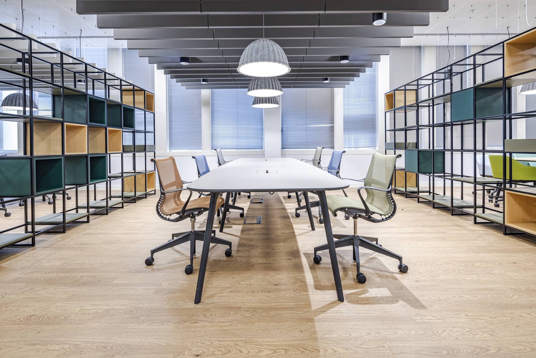
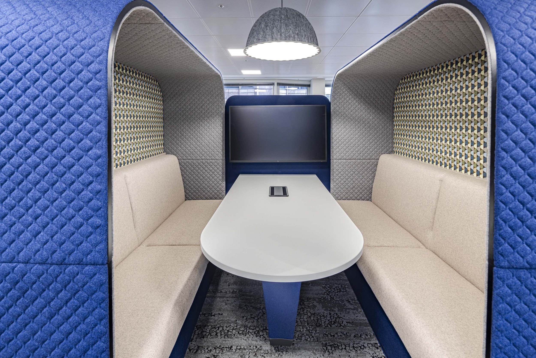
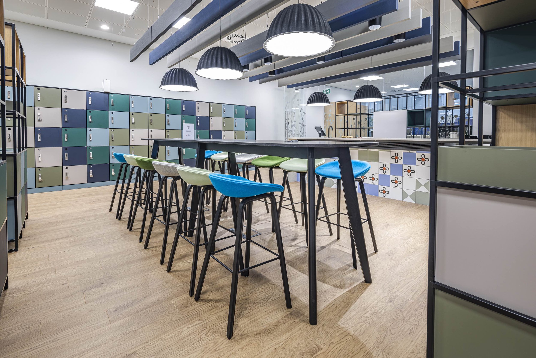
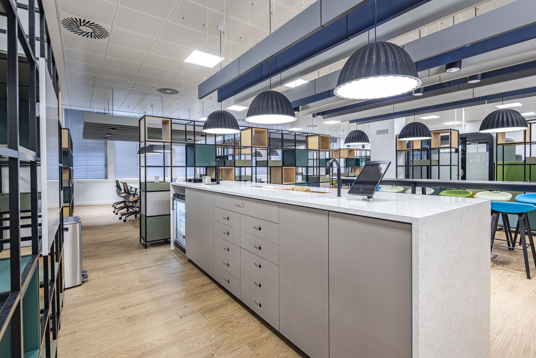
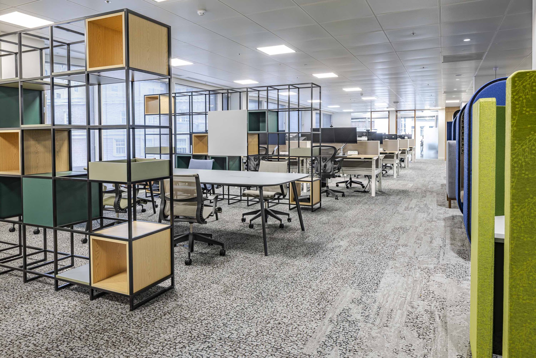
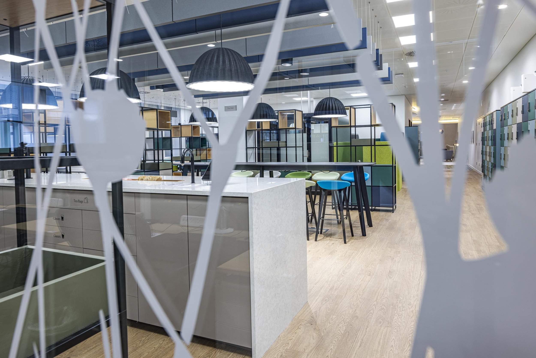
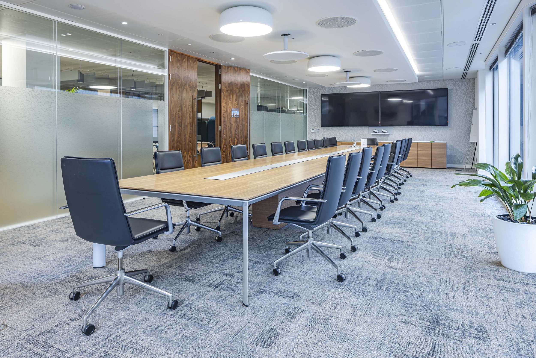
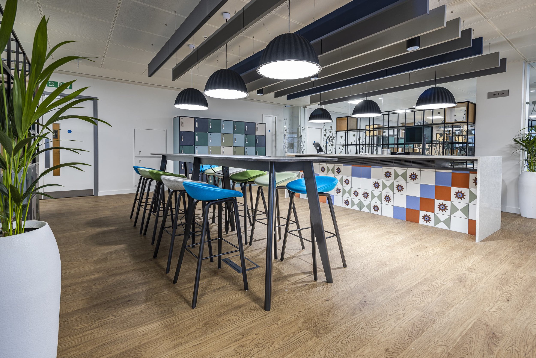
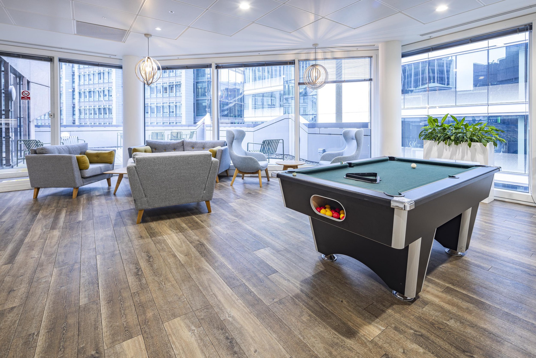
Verison 2.0
Sompo International, formerly Endurance Insurance, is a long term client of Burtt-Jones and Brewer. The BJB team have worked with Sompo since 2015, having completed the design of the 1st floor at No.2 Minster Court following which the 3rd floor was fitted out to an almost identical standard in 2018.
A strategic review by Henigan consulting in 2022 highlighted that the existing workspace no longer accurately reflected the needs of the organisation. Attendance and space utilisation had shifted in the post Covid world. The organisation desired a different mix of facilities and purpose. Revisiting the balance of spaces toward a more collaborative, agile standard of working where desk sharing would be the norm not the exception. Sompo required a design team to re-imagine a new version of their existing workspace that would accommodate substantial growth up to the lease end without the need to take additional space in the building.
Working directly with the client team and the professional team of PM’s Spring4 and Hengian Consulting, the BJB team developed a series of light touch interventions to reflect the desired changes, supporting and assisting with the change management programme. These interventions actively addressed the key issues highlighted by the Henigan report, focussing on improved acoustics, privacy, more plants and greenery, improved showers and facilities plus better access to food and drink provision.
A third dimension to the project was a commitment to a sustainable solution, one which could adapt and flex around any future changes. This included an environmental perspective, to minimise material changes to the fit out and building, investing in furniture and items that could be reused and recycled for any upcoming moves. The process included the trial of specific items of furniture from a shortlist of suppliers, reviewed by staff via an online, mobile survey.
The result was a Version 2.0 update, re-visiting, refining and improving the existing workspace, all based on direct staff feedback. An evidence based approach to a multi faceted problem.
The new workspace provided a series of new, agile environments distributed throughout the existing office, introducing 1, 2 and 4 person enclosed pods from Framery, Cocoon booths by Boss Design with a blend of semi structural part open storage to divide space, integrating planting throughout.
A central co-working space next the entrance to each floor also housed open, agile work benches, supplemented with semi enclosed one person focus booths, a new bespoke coffee bar with accessible locker cabinets for individual, personal use, creating agile work areas to inspire and support a new way of working.
SERVICES
A sustainable refresh to an existing workspace
Environment and furniture focused change
Goal was improved acoustics and privacy
More collaborative, agile workspaces
Partnership
Contractor: Concept
Furniture supplier: MJF
Project management and QS: Spring4
Strategic consultancy: Henigan Consulting
FACTS & FIGURES
Size: 46,633 sq ft
Staff: 430
Sector: Insurance
Location: No. 2 Minster Court, London
Value: £1.7m
