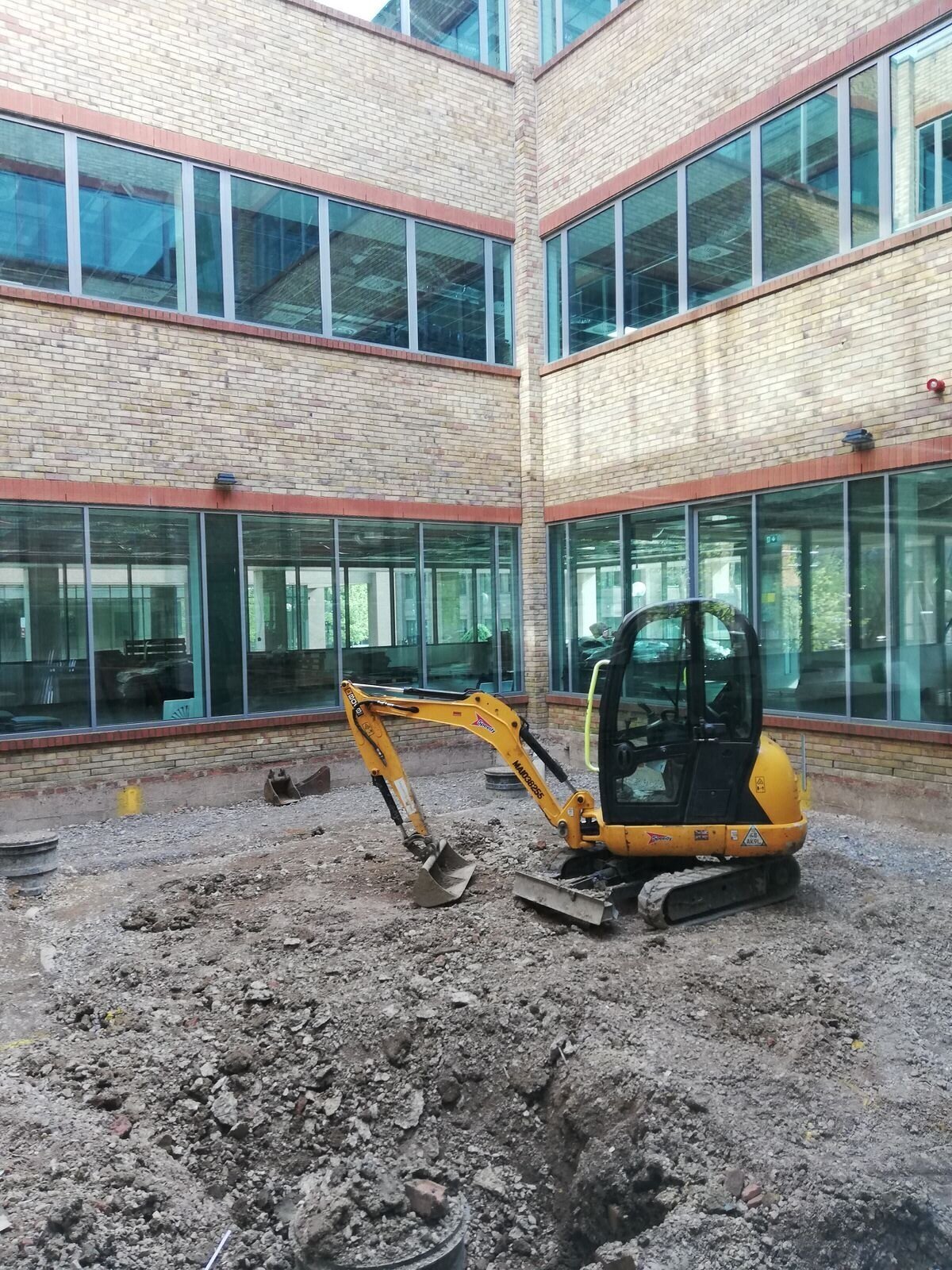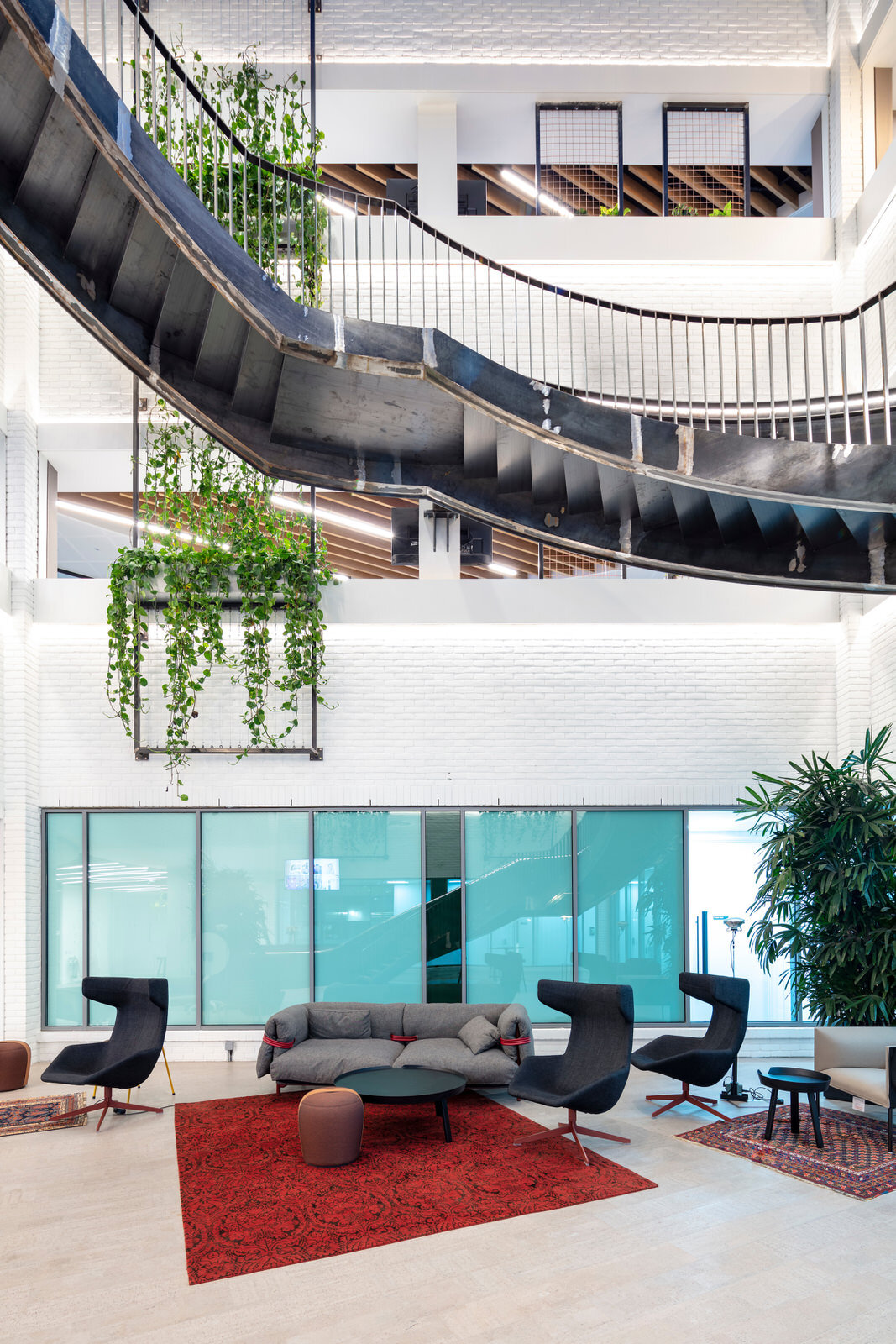BCO (British Council for Offices) Award Winning work
“We have an office that has delivered beyond not only our expectations but our aspirations too, it lives our brand and culture, and enabled us to work in new ways. The BJ&B team listened, led, created and inspired us as they took us on a journey, supporting us every step of the way. It was hard work but great fun. We had a space that we could of just moved into, but it was important that we created a space that reflected us and working the BJB team, they shared our vision and designed our building to capture this perfectly by organising the space around a sweeping, central staircase within a covered atrium, it transformed a low quality internal space into a green, open, space full of light and energy.
The space is wrapped around us, as a result we communicate and collaborate so much better than before, completely naturally and without barriers, that it works so well is testimony to the design concept and detailed considerations across every element of the project. ”
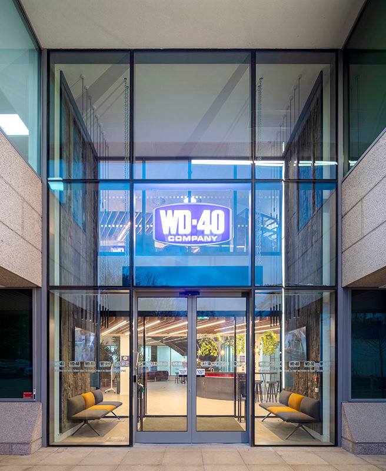
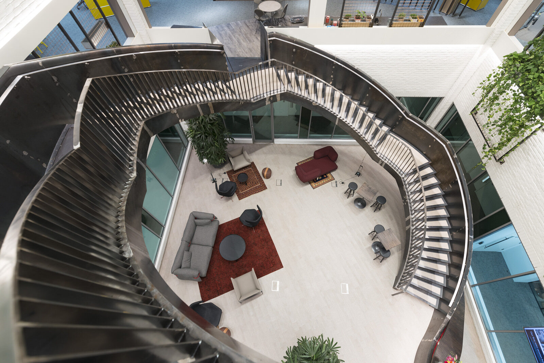
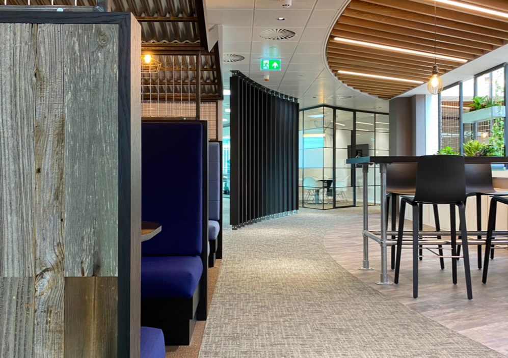
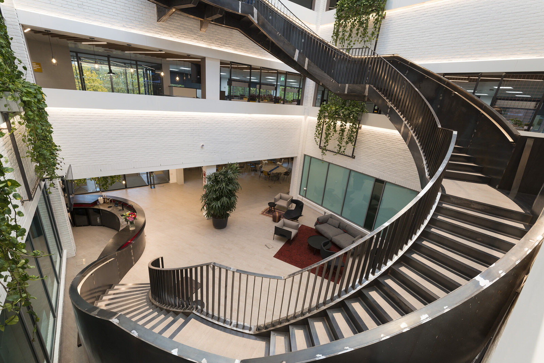
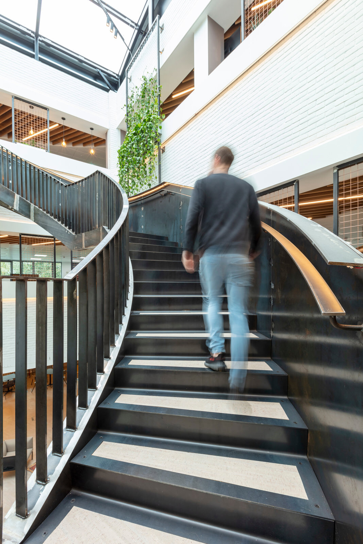
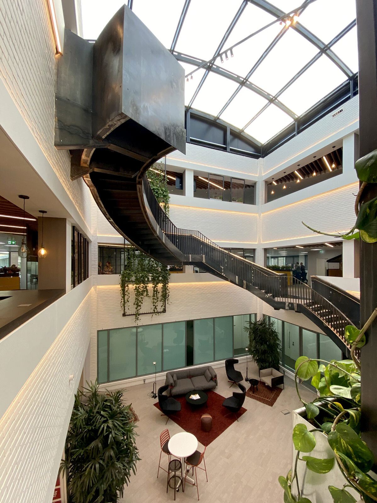
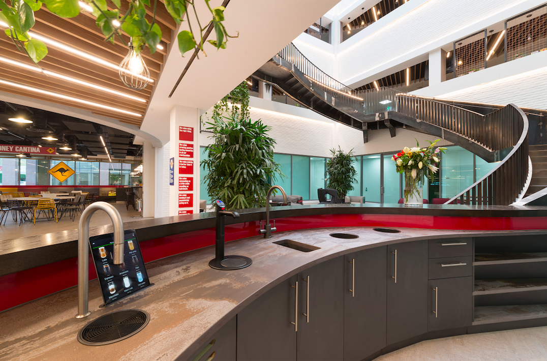
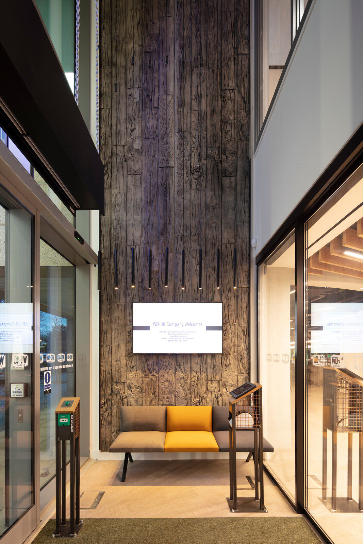
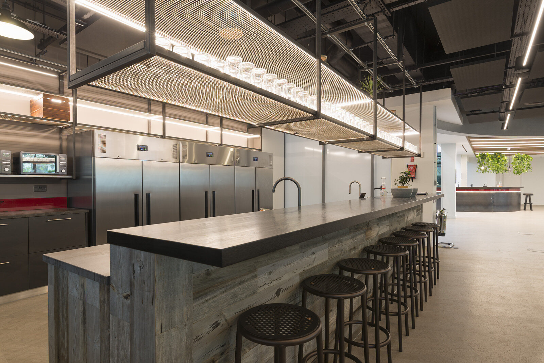
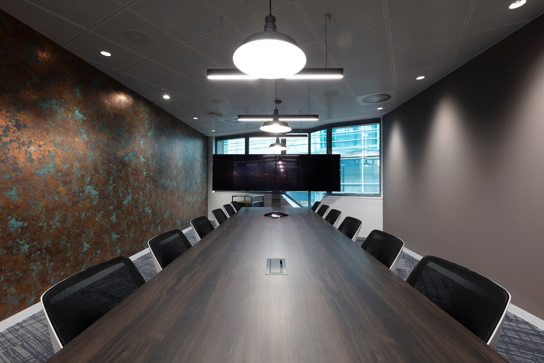
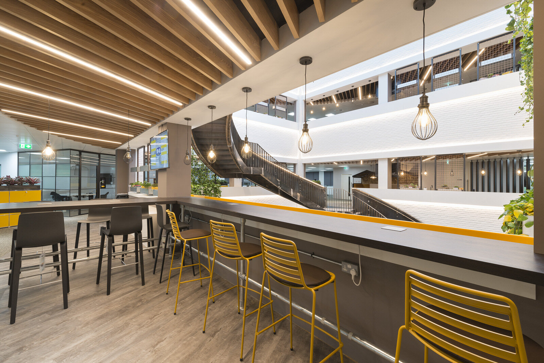
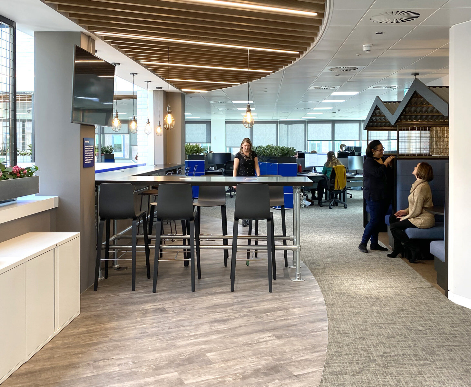
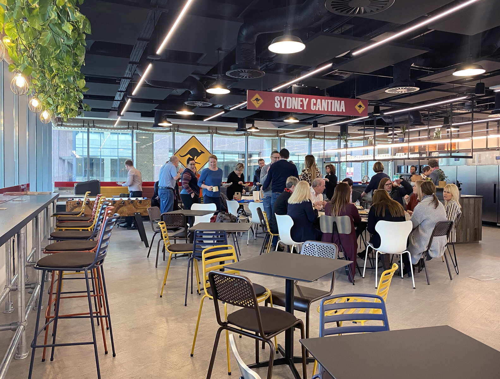
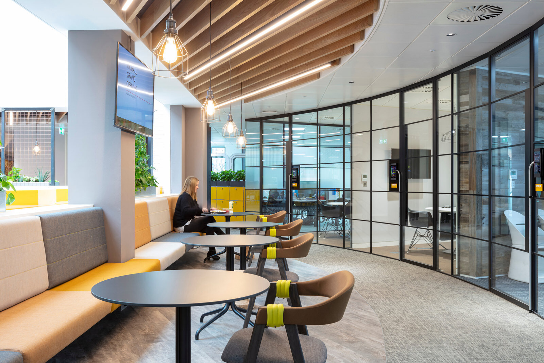
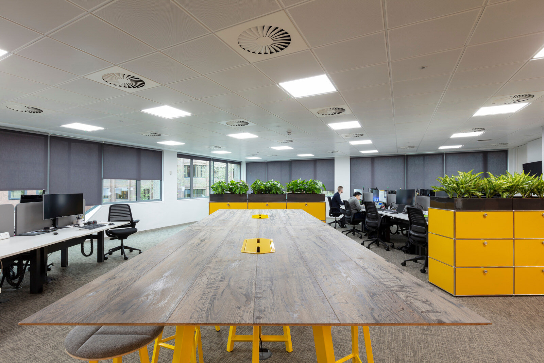
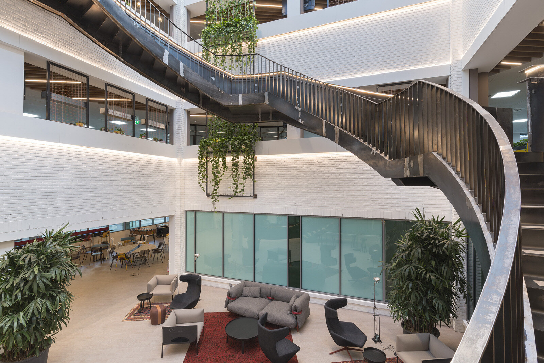
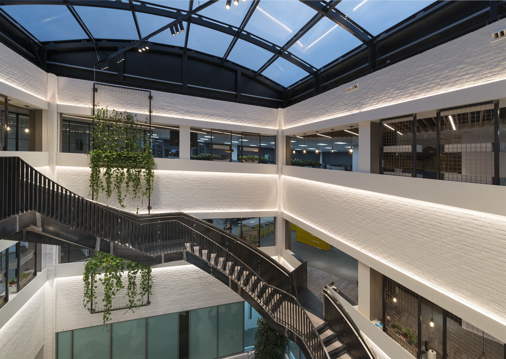
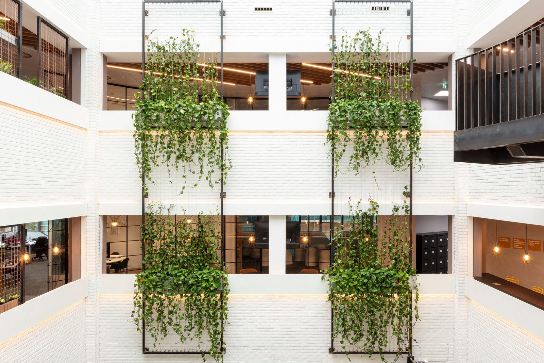
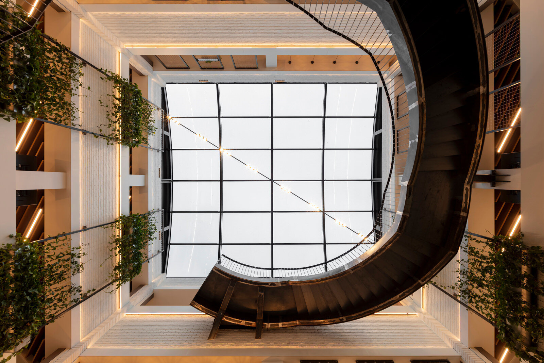
WD-40 is quite possibly one of the most well known brands in the world. This iconic little can of wonder is pretty much found in every shed, workshop and garage from here to Timbuktu. So when we were tasked to design a new home within a three-storey office building in the urban centre of Milton Keynes, we knew we needed to pull out all the stops and create a workspace that not only fulfilled the values of the growing brands in the organisation, yet reflect its iconic history and project a bold, new, purposeful future for WD-40’s employees who they refer to as The Tribe.
In 2020 our design skills were recognised and awarded by BCO (British Council for Offices) in the best Fit-out Category which was carried out by our friends at Collins Construction.
Our brief was to create a space that answered three key objectives. The first to create positive lasting memories; the second was to ensure the business collaborated naturally by removing barriers. The third was to create a workspace that would actively retain members of The Tribe and a space so inspirational it would encourage growth and attract new talent from within Milton Keynes and beyond.
The base build was a square donut consisting of three floors of workspace infilled with an open, internal atrium space. Our first challenge was to understand how to re-organise the building structurally and architecturally to transform the space to encourage collaboration. We achieved this in a figurative way, placing a metaphoric WD-40 can in the middle with a roof over the atrium whilst defenestrating the glazing. This created space for a feature helical accommodation staircase that wrapped around the WD-40 can and linked the floors.
The result of our design has turned a low quality external atrium space into the unique, energising and collaborative heart at the centre of the building. WD-40’s way is to involve The Tribe directly in the design process and to link its vision and values into every part of the decision-making process. Collaboration through workshops which we facilitated helped to isolate key project drivers at the start of the project, which were then used throughout to focus the brief and project goals. The project was measured at each stage against the WD-40 vision and values.
Working closely with WD-40 we positioned The Tribe and the WD-40 can at the centre of the design so that people would feel a closeness and affinity with the brand and company, whilst ultimately feel inspired to be a part of its future.
Feature helical staircase that wrapped around the central atrium space and linked the floors
More about the building
The building is spread over three floors. The ground floor is inset beneath the upper two, forming a colonnaded walkway around the exterior. The upper two floors, which have better views and light, have been given over to the principal office workspace, with desks, meeting rooms and a variety of open and cellular work settings. The ground floor houses the main staff canteen and breakout space which feeds into the reception and atrium; a gym, showers and changing space; research and development laboratory; and facilities and storage/packaging studio areas. The internal circulation has been reconfigured through the use of the feature helical staircase, along with the creation of a main circulation route on both of the upper floors wrapped around the open atrium. All rooms and areas are accessed from the central open walkway which encircles informal working settings facing into the atrium to allow vistas and vision from the staircase and through the atrium.
Two existing staircases and a small single lift supplement the vertical circulation. Our key design principle was to funnel the majority of journeys up and through the building via the feature staircase, to foster chance meetings, encourage movement and add drama to the centre of the building.
Far from being purely sculptural, this central feature will foster the chance encounters, visibility and interactions to further connect the WD-40 Tribe together as a community with the adjacent spaces to the stair providing a multitude of third space alternative work environments.
We also designed numerous other smaller, playful interventions throughout, including the shed-like meeting booths constructed of a combination of corrugated metal rooftops and highly finished dark-stained oak veneered joinery. Rough, reclaimed timber cladding adds interest to meeting spaces which are all uniquely shaped due to the scheme's off-kilter grid.
The overall space is the personification of WD-40 and its values. It is genuinely a space that provides positive lasting memories.
Sustainability
BJB and the WD-40 team carefully selected materials, methods of construction and finishes and products to last a projected 25 years.
The project was awarded a Final BREEAM Certification of Very Good, which we are delighted to receive.
Air source heat pumps service the building. Relying upon electricity is better as a primary source, due to de-carbonisation of the grid. We commissioned the building services creating systems that were balanced to ensure efficient and optimal running which reduce energy wastage.
Adding a barrel-vaulted glass roof to the previously open courtyard reduced protects the exposed building fabric and prevents heat loss.
The internal courtyard and main entrance space which was flooded with lights was painted white to increasing the light reflectance and enhance the distribution of natural light.
Lighting is energy efficient and all white goods are A-rated.
Health and Wellbeing
Employee wellbeing is at the heart of WD-40’s ethos and formed a key element in our project brief. The organisation insisted that we create a comfortable, positive workspace to support a healthy work-life balance and give individuals a choice of environments to work and relax in.
Access to natural light was a significant driver to the layout and orientation of the work areas and spaces. The client encouraged us to create a comfortable workplace, focusing on the human experience. It is a human-centric workplace, with carefully optimised planning to ensure ample daylight and the best views from all desk positions. Over 95 per cent of relevant building areas as defined by the BRE meet the requirements for View Out.
The variety of alternative environments is beneficial and accommodates different ways of working and individual preferences. These include height adjustable desks throughout, secluded booths and upholstered seating benches, enclosed meeting room/office spaces and open collaborative tables.
There is a generous amount of planting and biophilic elements throughout. We designed varied planting to cover a series of open panels to the walls of the atrium, over the reception bar area and into the canteen. There is visual connectivity to trees and planting in the park outside. Well-appointed tea and coffee stations are in central locations on all floors with a more sophisticated provision in the staff kitchen and the reception bar.
The core design feature of the large central helical staircase encourages physical movement and exercise in the most simple and innocuous way and the gym facility is available for more strenuous activity. Shower facilities have been added to the building to support this and for those who cycle or run to work.
A welfare room is situated in a prime and secluded location on the second floor with a chaise lounge and small sink. Cycle parking is beneath the colonnaded canopy at the rear of the building, a double electric car charging point is situated at the front. For cycle parking and electric car charging there is space for future expansion.
PARtnERSHIP
We collaborated with Collins Constructions for the fit-out and Spring4 for Project Management.
SERVICES
Traditional design approach, professional team with PM/QS, design, M&E consultant, structural consultant, acoustician and a two-stage lump sum tender.
92 employees
The project was awarded a Final BREEAM Certification of Very Good.
Design reflects and embodies WD-40’s Corporate Brand Identity
Highly bespoke detail design
Role analysis and persona profiling
Support implementation of agile working
18 months project timeframe
Ground floor 6834 sq ft
First floor 8242 sq ft
Second floor 8451 sq ft
TOTAL 23,527 sq ft
Photography credit to Nick Miners



